Chisholm Trace - Apartment Living in Cleburne, TX
About
Office Hours
Monday through Friday: 8:00 AM to 5:30 PM. Saturday and Sunday: Closed.
Chisholm Trace Apartments in Cleburne, Texas, is the place to be! Ideally situated near various dining, shopping, schools, and exciting entertainment options. Our community offers convenience and comfort in one premier location. Just off U.S. Highway 67 and close to scenic Lake Pat Cleburne, you'll enjoy easy access to everything you need.
Are you searching for a home designed with your lifestyle in mind? Chisholm Trace offers a variety of one and two-bedroom apartments for rent, thoughtfully crafted to enhance your everyday living. Enjoy open-concept kitchens with stainless steel appliances, sleek granite countertops, scenic balcony or patio views, spacious walk-in closets, and extra storage. Upgrade your living experience and apply today!
Residents of Chisholm Trace have the bonus of our top-tier amenities, like our community lounge with a Starbucks Coffee Bar, spacious clubhouse, and great room. Unwind by the shimmering swimming pool after a workout in the fitness center or practice your swing on the on-site putting green. Bring your furry friends to the bark park or pamper them at the pet spa. Join our Cleburne, TX community today, we can't wait to welcome you to your new home!
Floor Plans
1 Bedroom Floor Plan
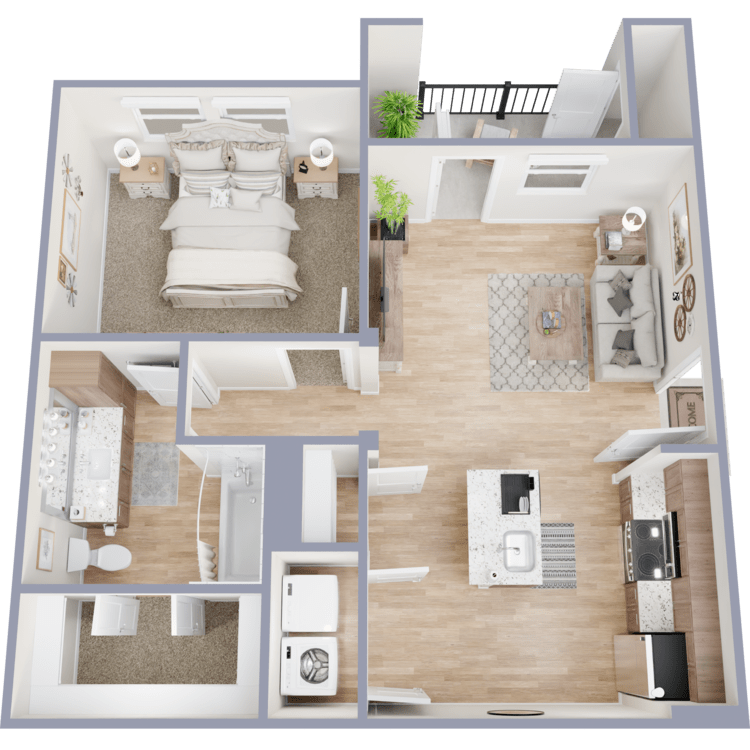
A1
Details
- Beds: 1 Bedroom
- Baths: 1
- Square Feet: 600
- Rent: $988-$1169
- Deposit: Call for details.
Floor Plan Amenities
- Balcony or Patio
- Carpeted Bedroom Floors
- Ceiling Fans
- Ceramic Tile Bathtub
- Designer Kitchen Backsplash
- Extra Storage
- Full-size Washer and Dryer in Home
- Granite Countertops
- Open Concept Kitchen and Dining
- Pendant and Recessed LED Lighting
- Stainless Steel Appliances
- Views Available
- Walk-in Closets
- Wood-style Flooring
* In Select Apartment Homes
Floor Plan Photos
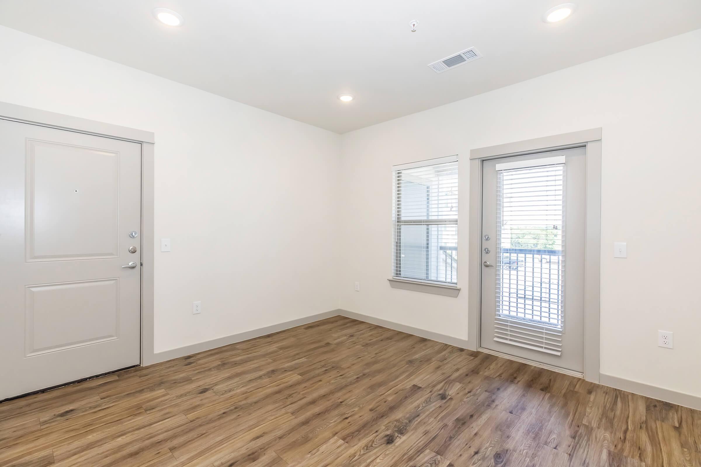
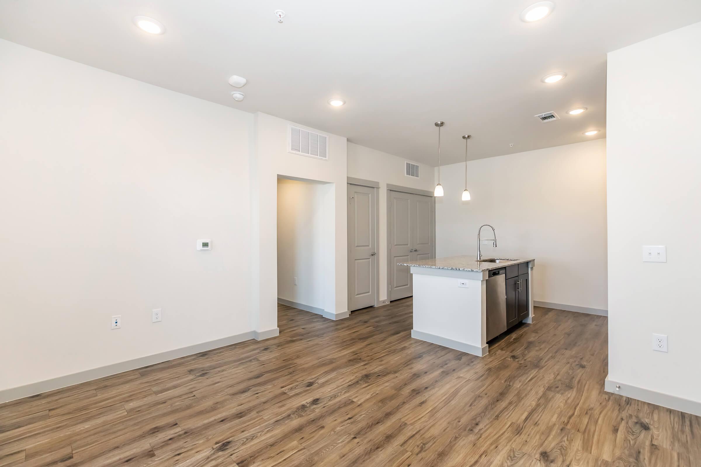
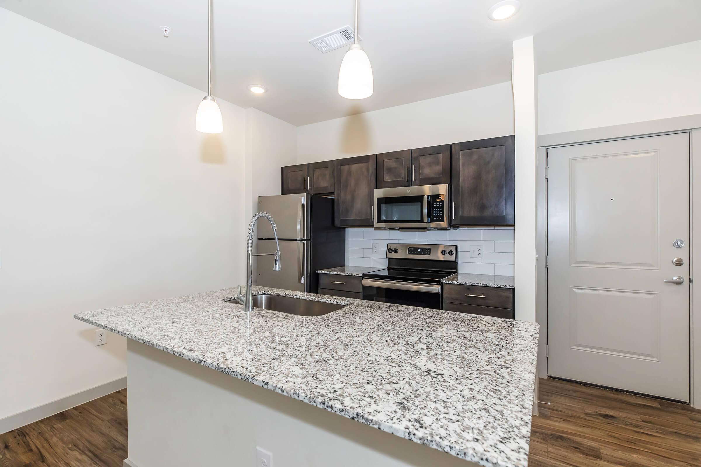
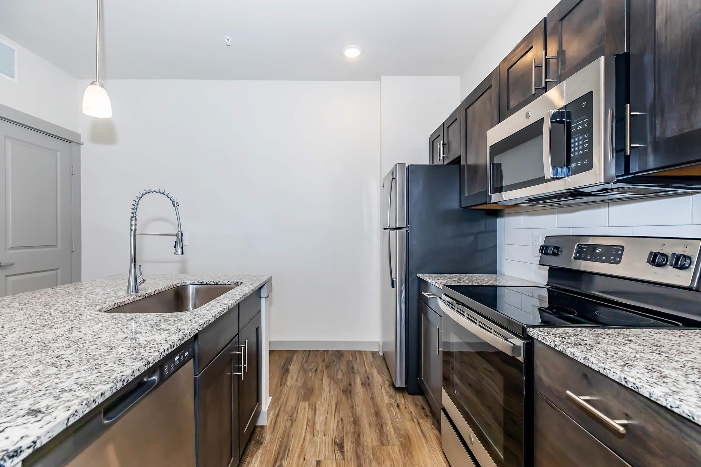
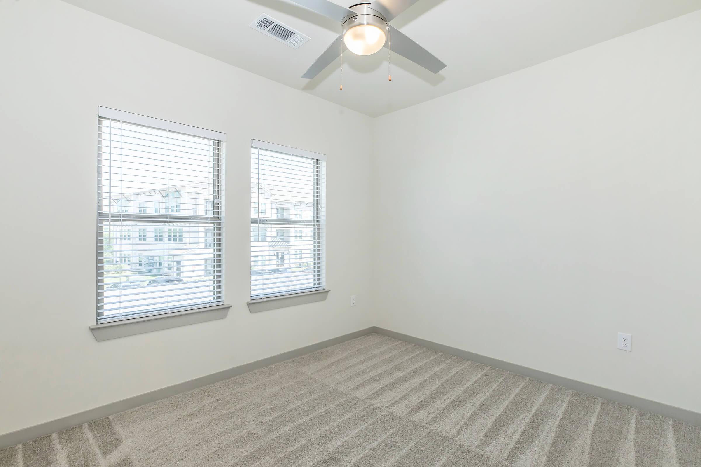
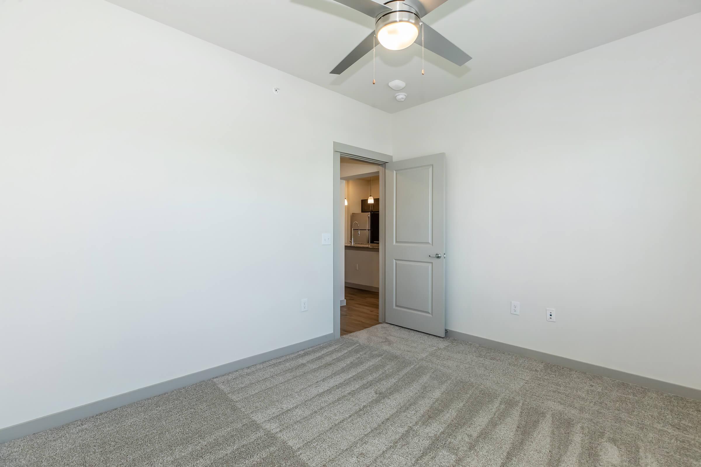
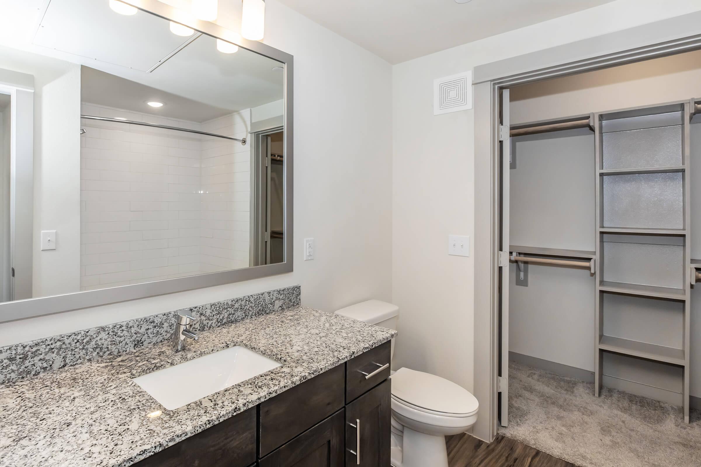
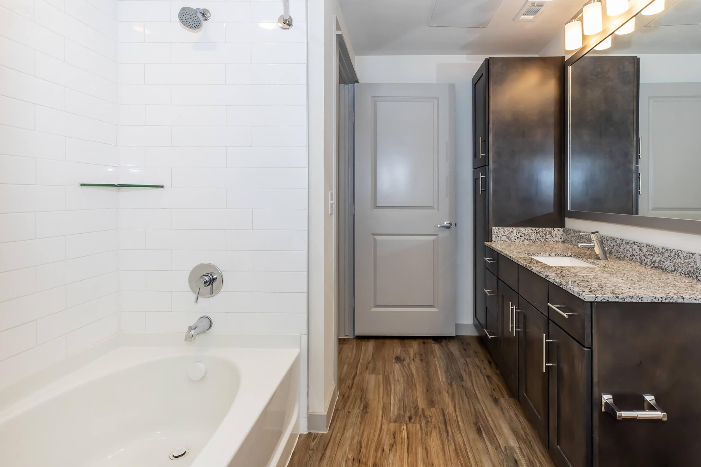
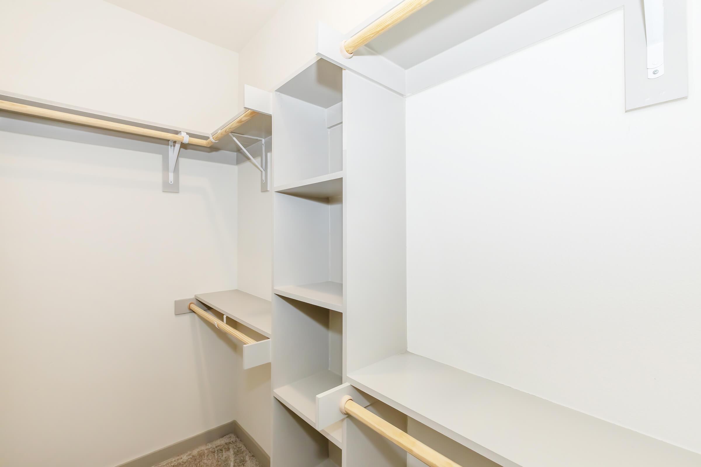
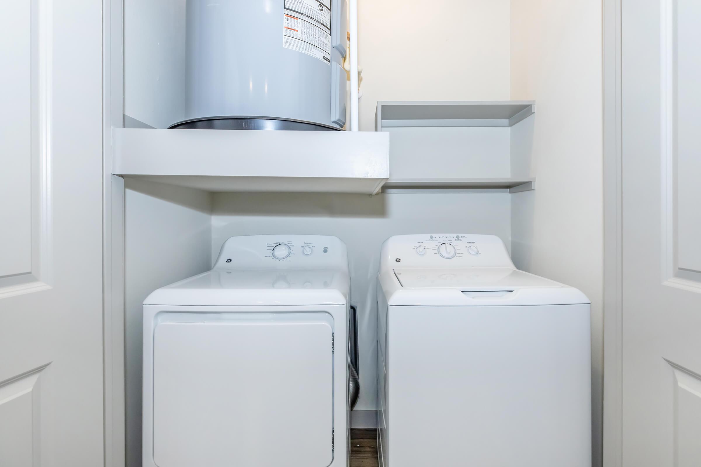
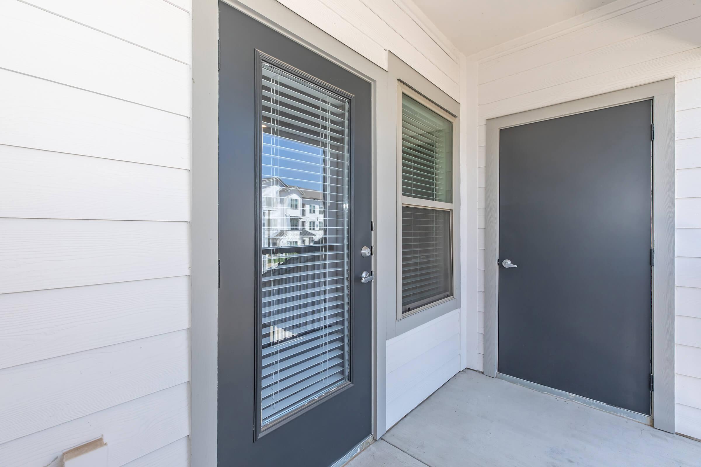
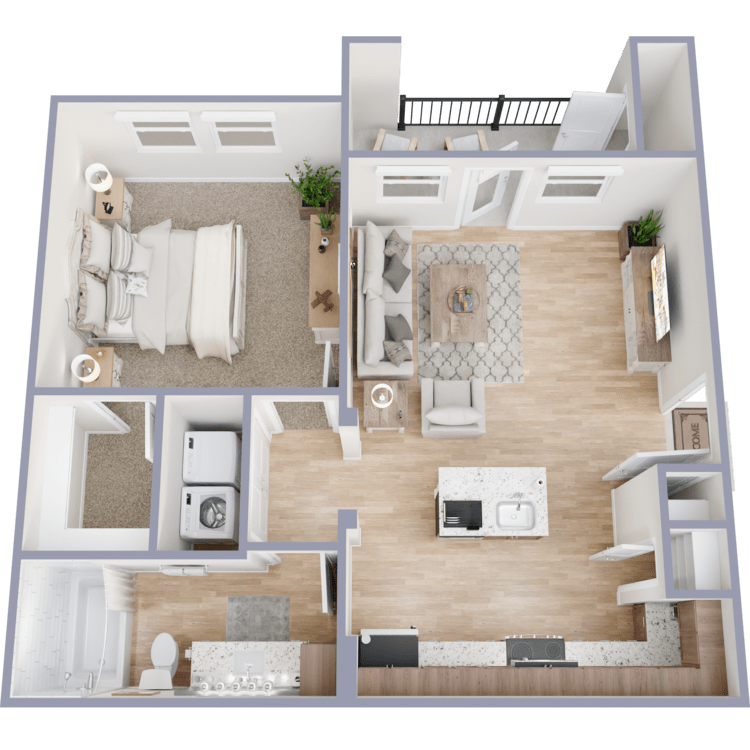
A2
Details
- Beds: 1 Bedroom
- Baths: 1
- Square Feet: 650
- Rent: $1088-$1281
- Deposit: Call for details.
Floor Plan Amenities
- Balcony or Patio
- Carpeted Bedroom Floors
- Ceiling Fans
- Ceramic Tile Bathtub
- Designer Kitchen Backsplash
- Extra Storage
- Full-size Washer and Dryer in Home
- Granite Countertops
- Open Concept Kitchen and Dining
- Pendant and Recessed LED Lighting
- Stainless Steel Appliances
- Views Available
- Walk-in Closets
- Wood-style Flooring
* In Select Apartment Homes
Floor Plan Photos
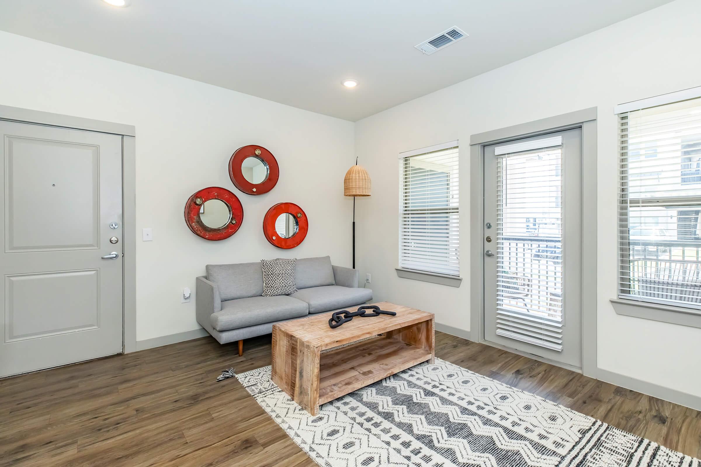
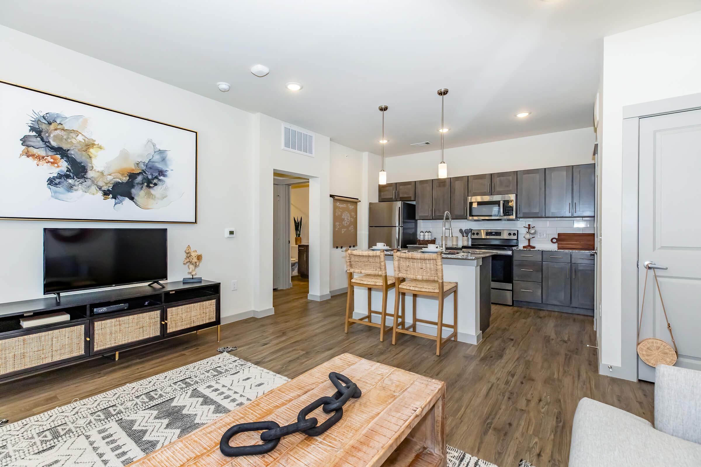
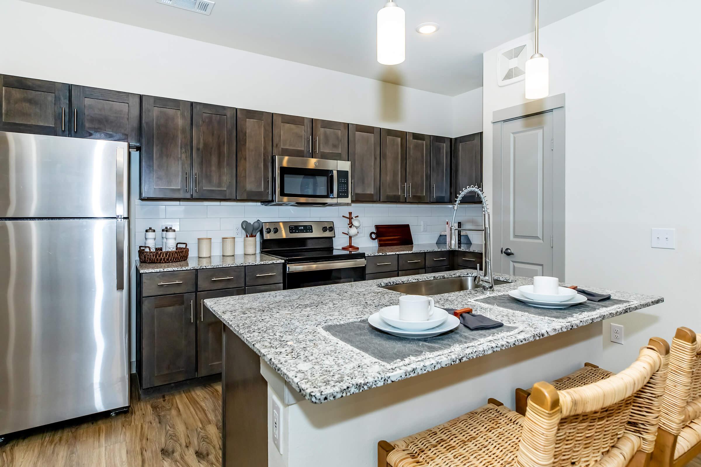
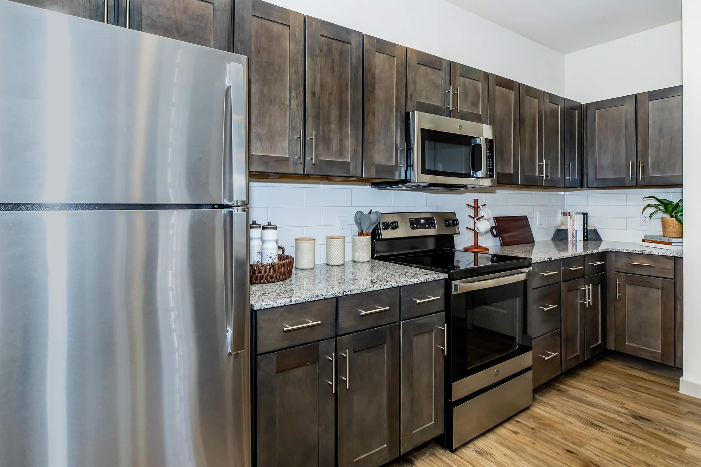
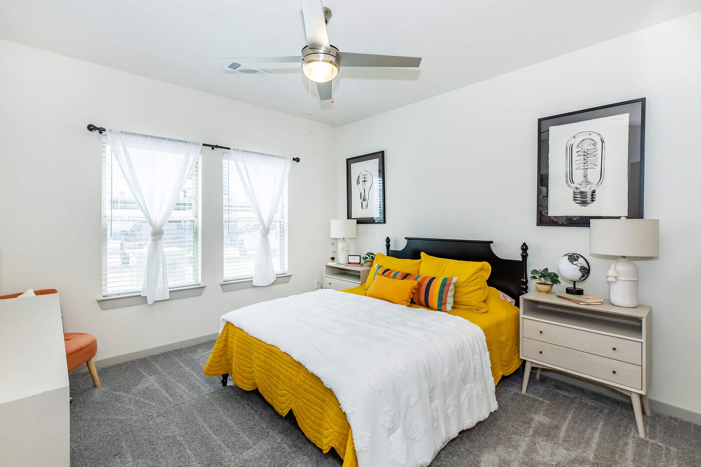
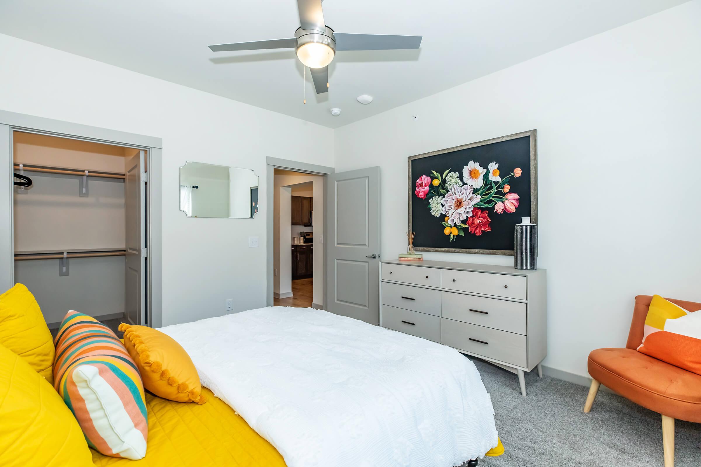
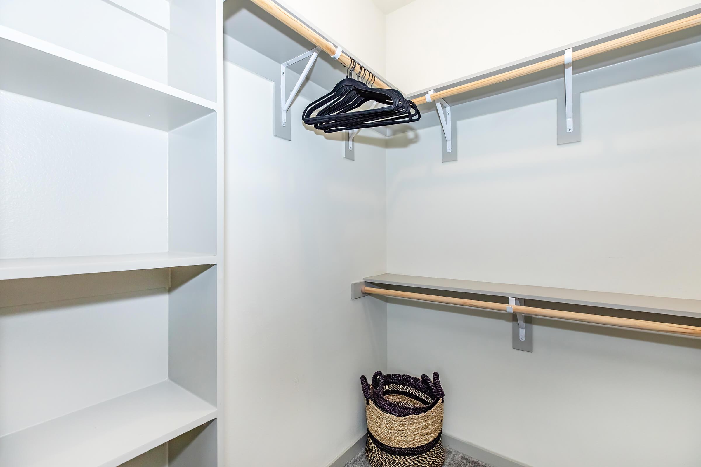
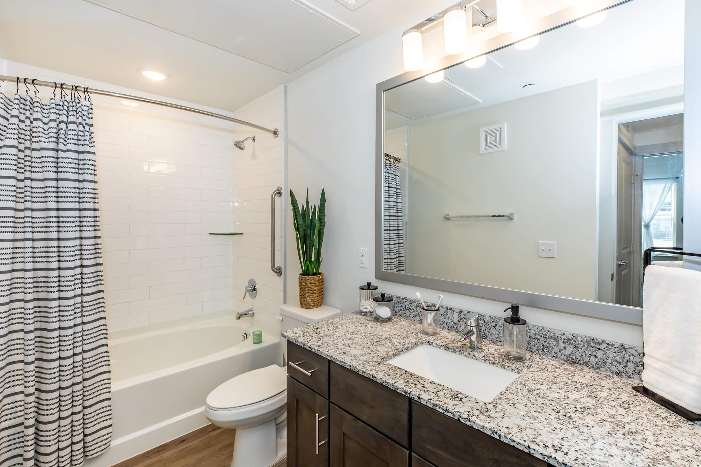
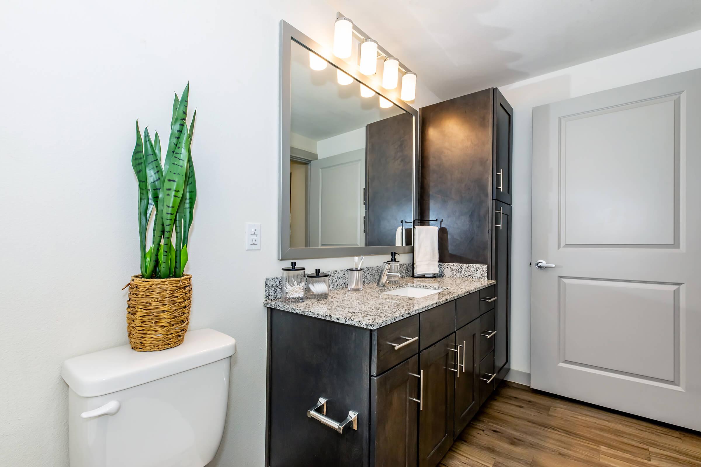
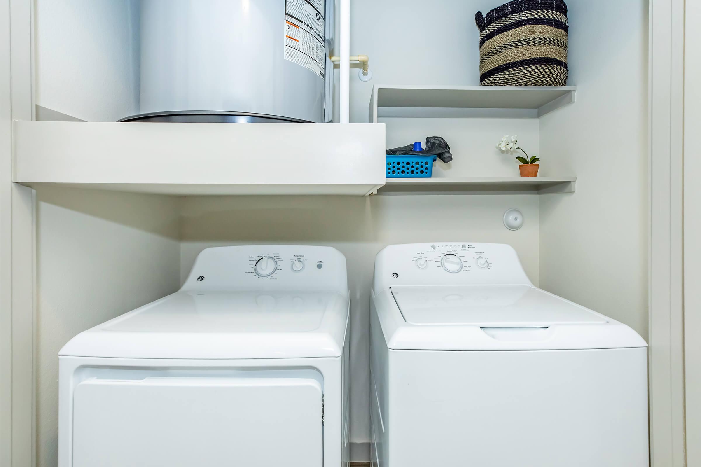
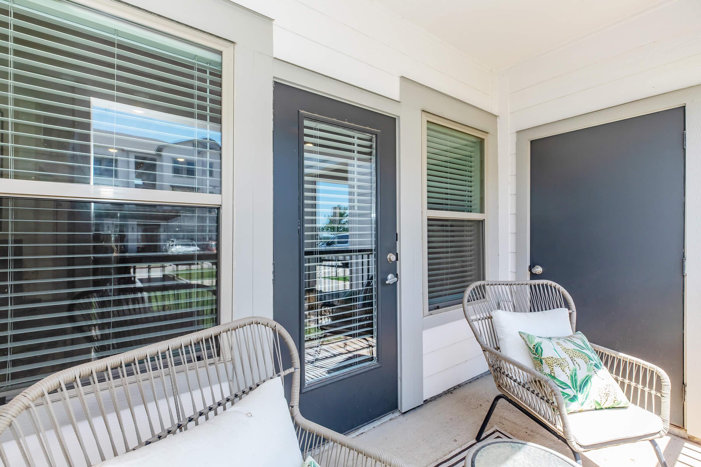
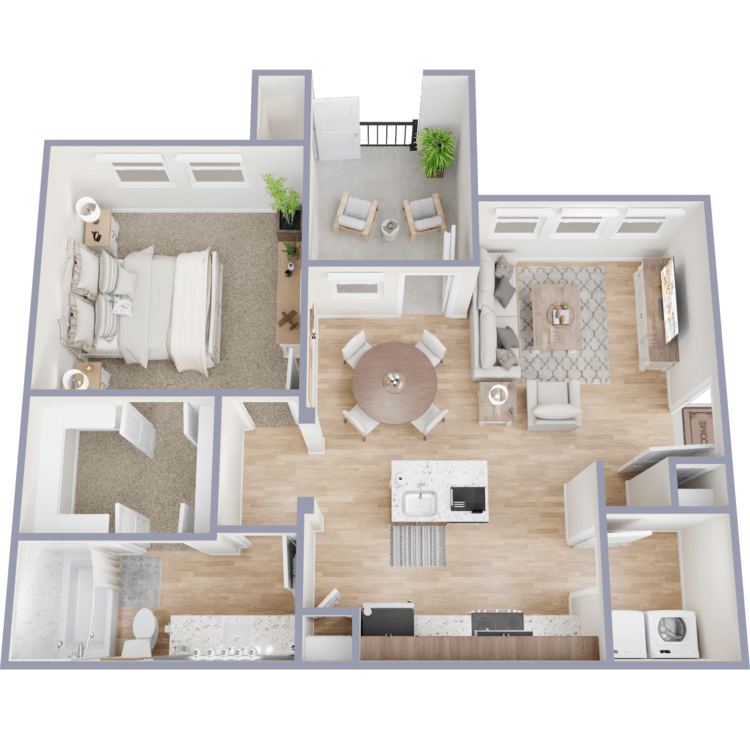
A3
Details
- Beds: 1 Bedroom
- Baths: 1
- Square Feet: 735
- Rent: $1163-$1365
- Deposit: Call for details.
Floor Plan Amenities
- Balcony or Patio
- Carpeted Bedroom Floors
- Ceiling Fans
- Ceramic Tile Bathtub
- Designer Kitchen Backsplash
- Extra Storage
- Full-size Washer and Dryer in Home
- Granite Countertops
- Open Concept Kitchen and Dining
- Pendant and Recessed LED Lighting
- Stainless Steel Appliances
- Views Available
- Walk-in Closets
- Wood-style Flooring
* In Select Apartment Homes
2 Bedroom Floor Plan
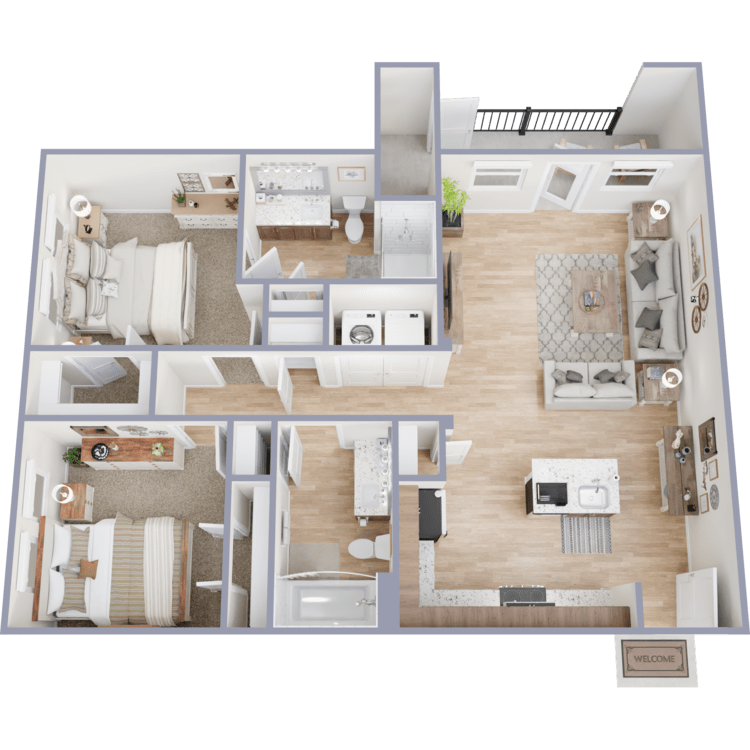
B1
Details
- Beds: 2 Bedrooms
- Baths: 2
- Square Feet: 900
- Rent: $1437-$1718
- Deposit: Call for details.
Floor Plan Amenities
- Balcony or Patio
- Carpeted Bedroom Floors
- Ceiling Fans
- Ceramic Tile Bathtub
- Designer Kitchen Backsplash
- Extra Storage
- Full-size Washer and Dryer in Home
- Granite Countertops
- Open Concept Kitchen and Dining
- Pendant and Recessed LED Lighting
- Stainless Steel Appliances
- Views Available
- Walk-in Closets
- Wood-style Flooring
* In Select Apartment Homes
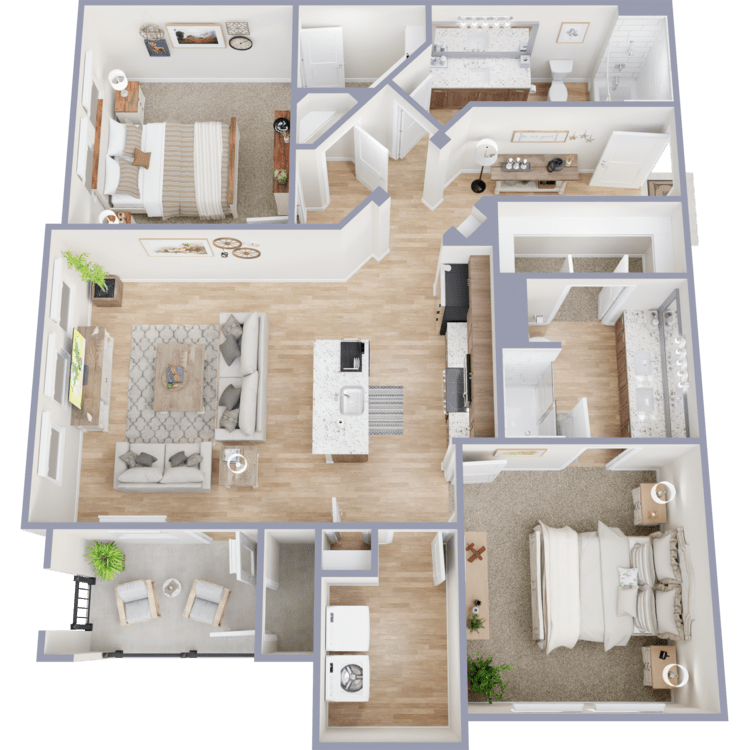
B2
Details
- Beds: 2 Bedrooms
- Baths: 2
- Square Feet: 1000
- Rent: $1512-$1804
- Deposit: Call for details.
Floor Plan Amenities
- Balcony or Patio
- Carpeted Bedroom Floors
- Ceiling Fans
- Ceramic Tile Bathtub
- Designer Kitchen Backsplash
- Extra Storage
- Full-size Washer and Dryer in Home
- Granite Countertops
- Open Concept Kitchen and Dining
- Pendant and Recessed LED Lighting
- Stainless Steel Appliances
- Views Available
- Walk-in Closets
- Wood-style Flooring
* In Select Apartment Homes
Floor Plan Photos
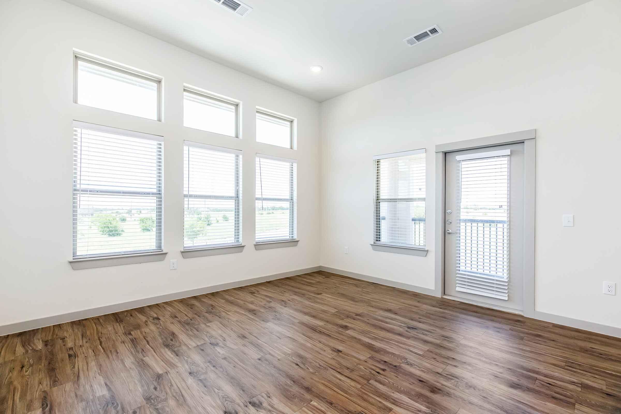
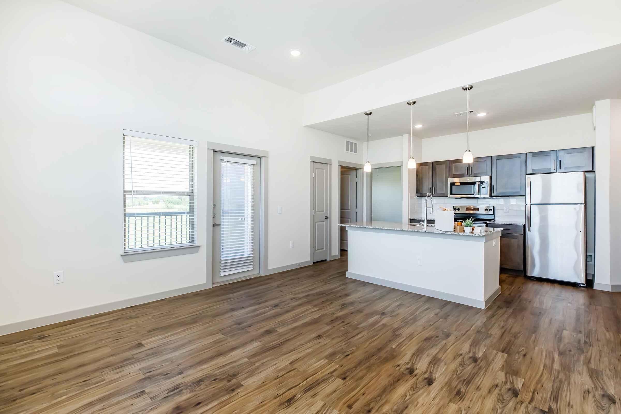
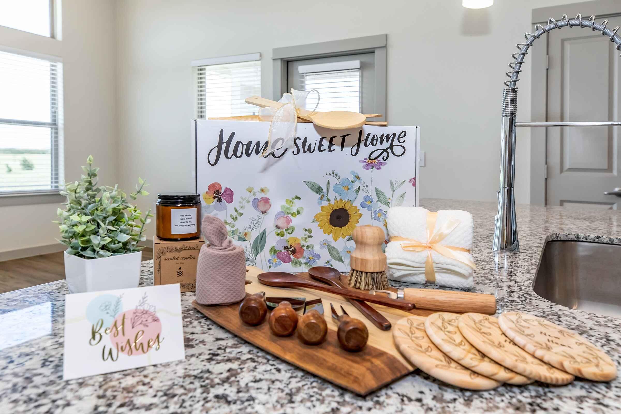
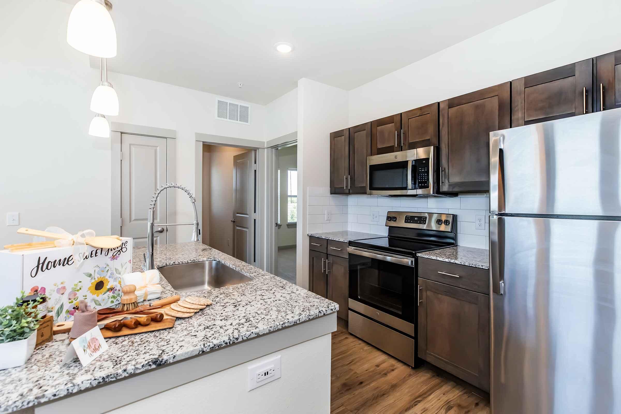
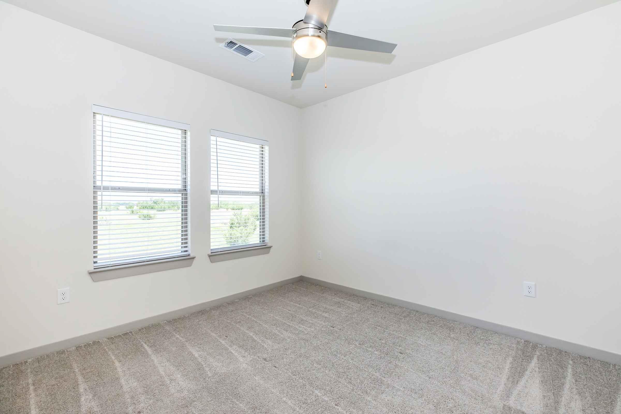
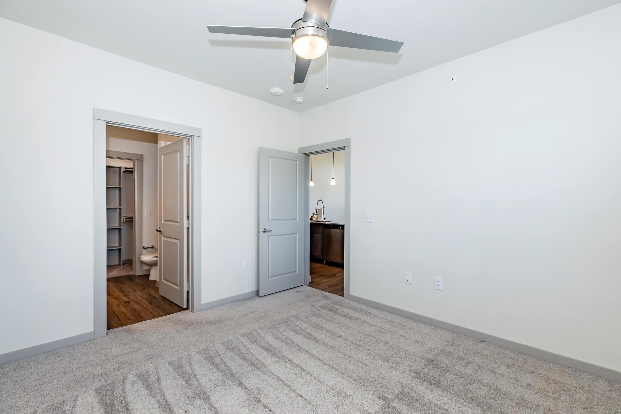
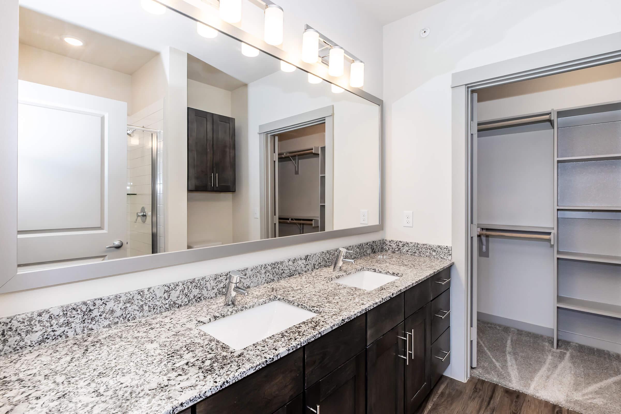
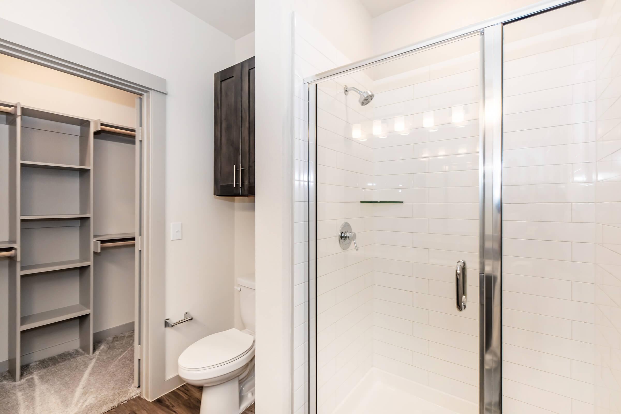
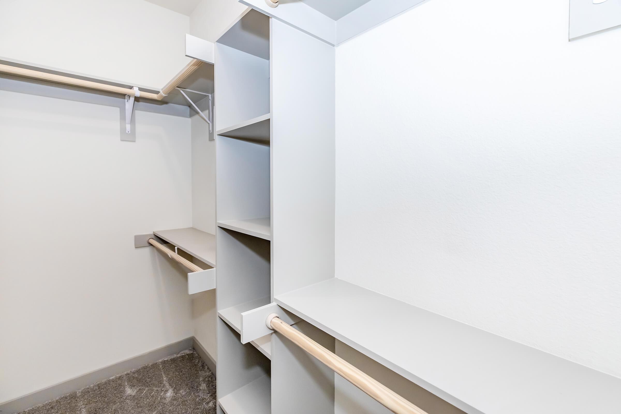
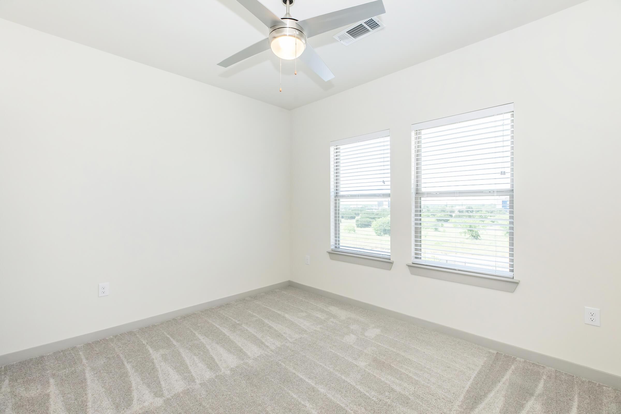
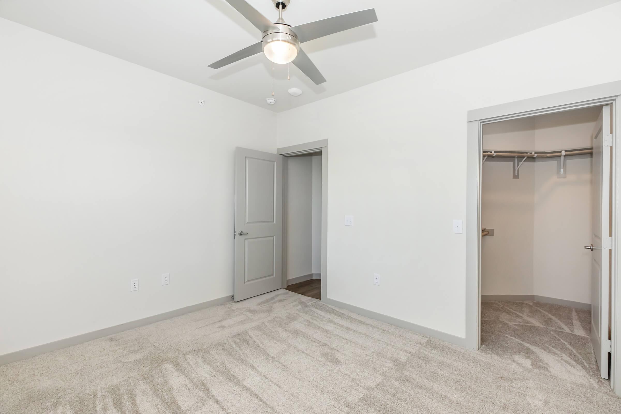
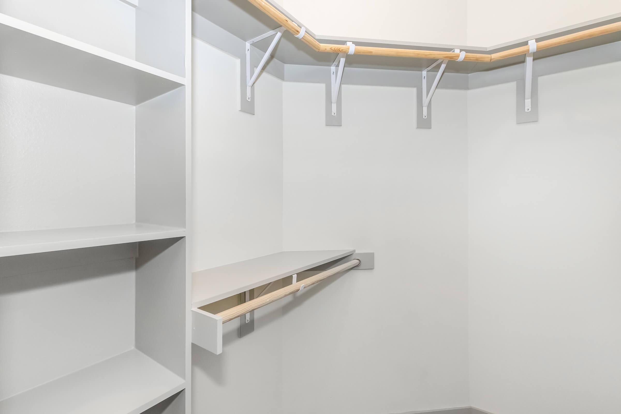
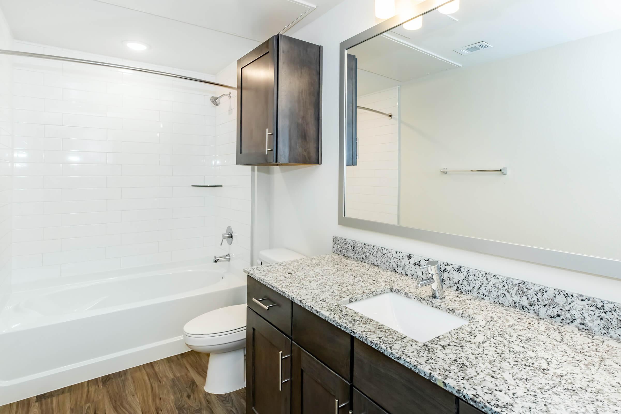
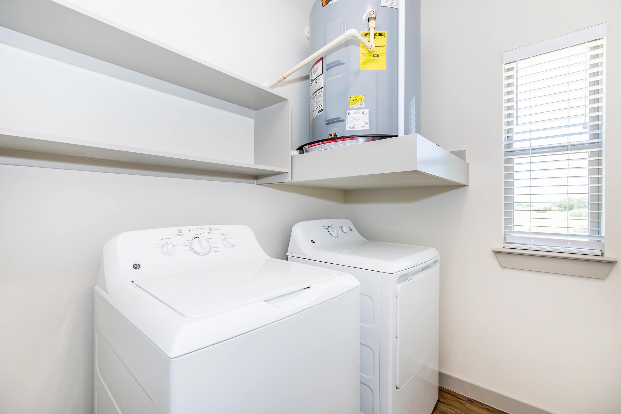
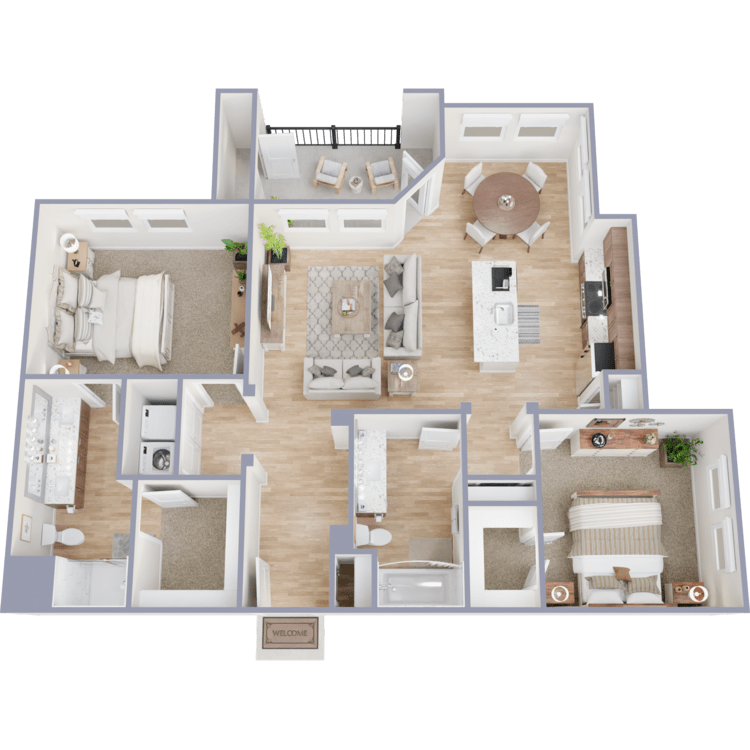
B3
Details
- Beds: 2 Bedrooms
- Baths: 2
- Square Feet: 1094
- Rent: $1562-$1887
- Deposit: Call for details.
Floor Plan Amenities
- Balcony or Patio
- Carpeted Bedroom Floors
- Ceiling Fans
- Ceramic Tile Bathtub
- Designer Kitchen Backsplash
- Extra Storage
- Full-size Washer and Dryer in Home
- Granite Countertops
- Open Concept Kitchen and Dining
- Pendant and Recessed LED Lighting
- Stainless Steel Appliances
- Views Available
- Walk-in Closets
- Wood-style Flooring
* In Select Apartment Homes
Show Unit Location
Select a floor plan or bedroom count to view those units on the overhead view on the site map. If you need assistance finding a unit in a specific location please call us at 682-452-6218 TTY: 711.
Amenities
Explore what your community has to offer
Community Amenities
- Bark Park
- Clubhouse
- Community Lounge with Starbucks Coffee Bar
- Conference Room
- Easy Access to Public Parks
- Great Room
- Limited Gated Access
- On-site Putting Green
- Pet Friendly
- Pet Spa
- Shimmering Swimming Pool
- State-of-the-art Fitness Center
- Wi-Fi in Common Areas
Apartment Features
- Balcony or Patio
- Carpeted Bedroom Floors
- Ceiling Fans
- Ceramic Tile Bathtub
- Designer Kitchen Backsplash
- Extra Storage
- Full-size Washer and Dryer in Home
- Granite Countertops
- Open Concept Kitchen and Dining
- Pendant and Recessed LED Lighting
- Stainless Steel Appliances
- Views Available
- Walk-in Closets
- Wood-style Flooring
Pet Policy
Pets Welcome Upon Approval. Limit of 2 pets per home. Pet deposit is $300 per pet. Non-refundable pet fee is $300 per pet. Monthly pet rent of $25 will be charged per pet. Please call for details. Pet Amenities: Bark Park Pet Spa
Photos
Amenities
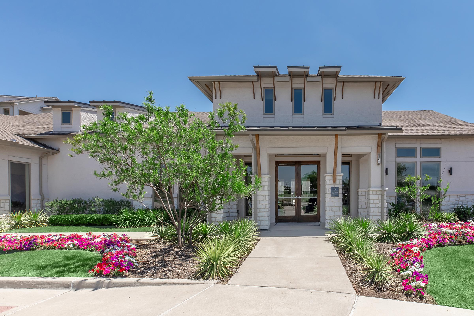
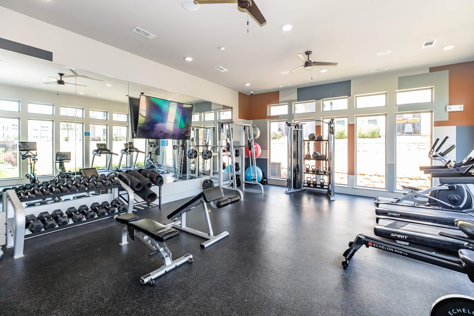
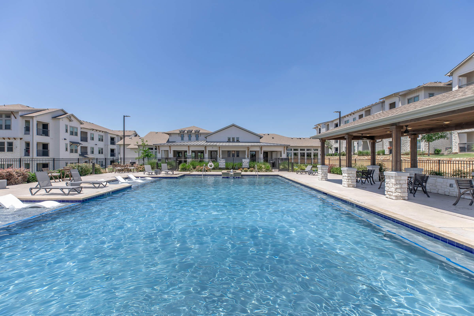
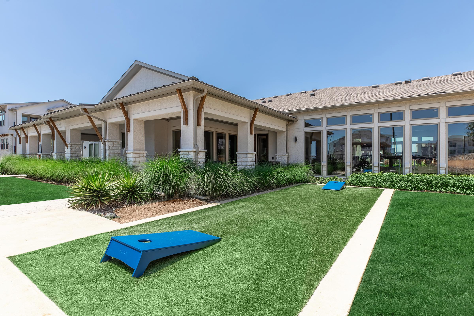
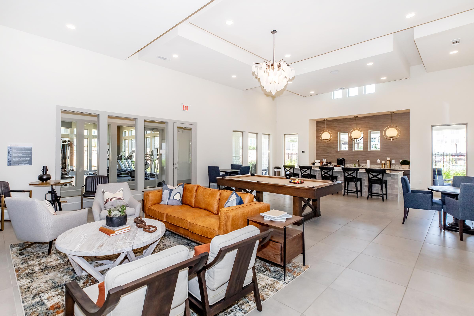
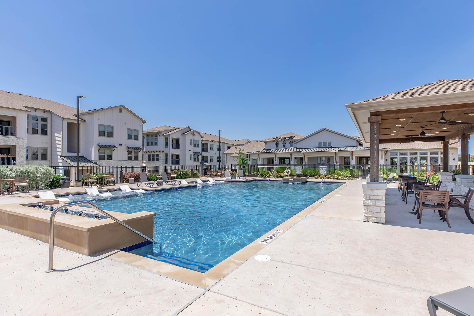
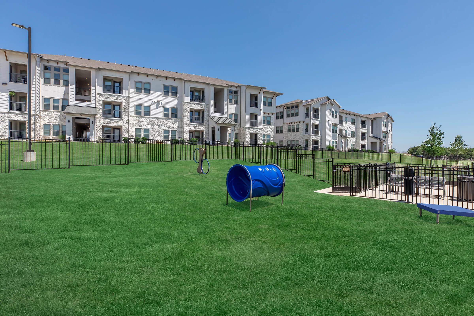
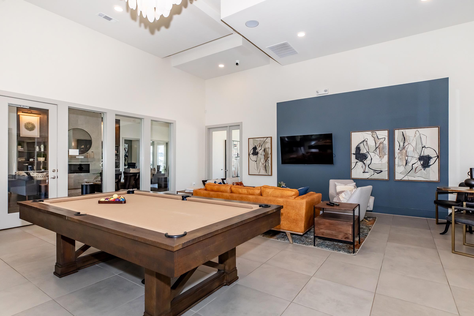
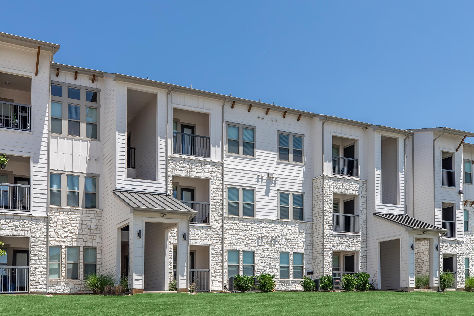
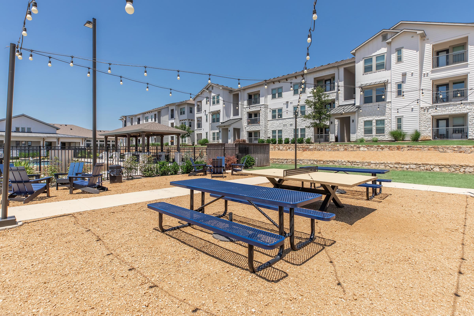
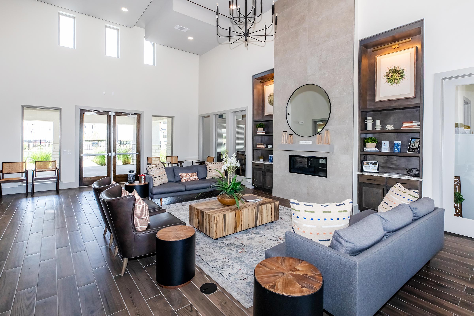
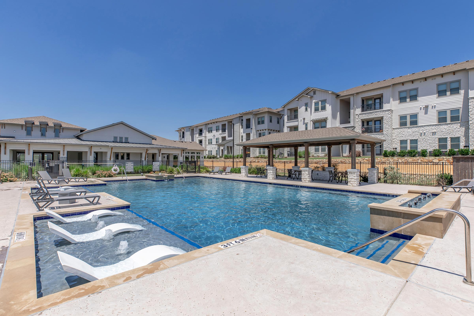
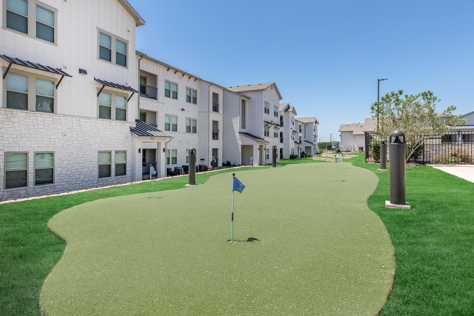
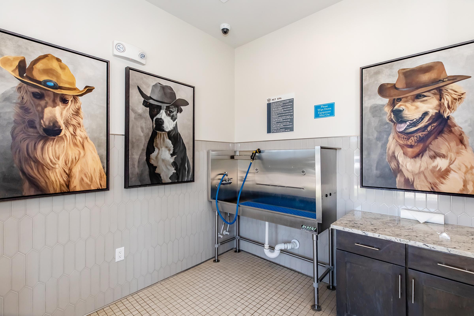
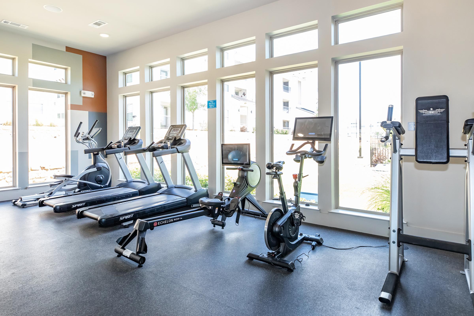
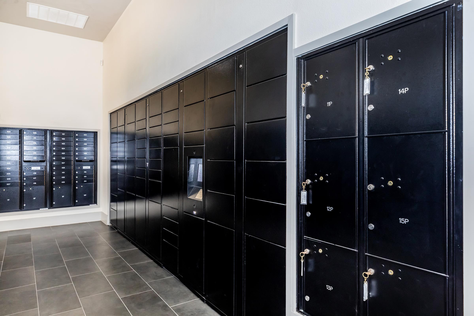
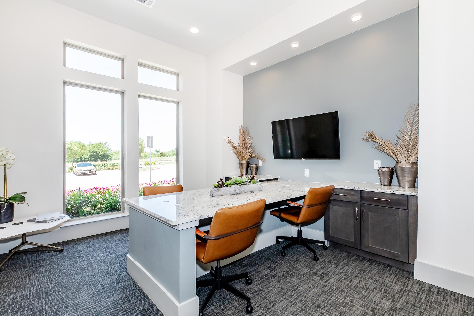
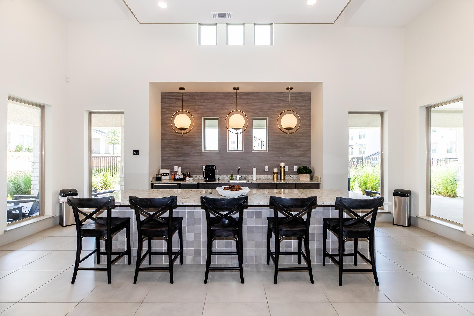
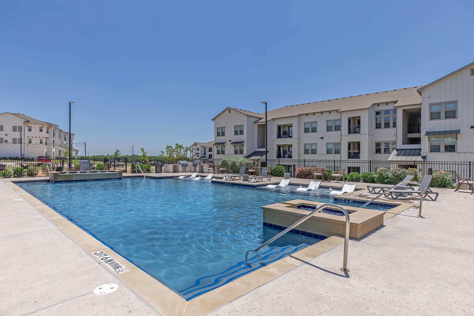
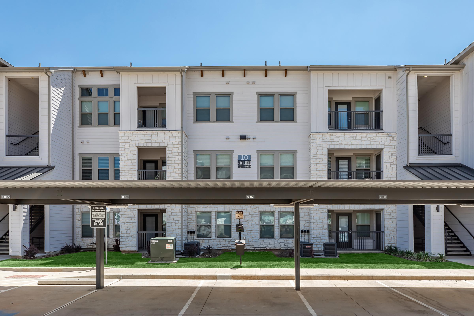
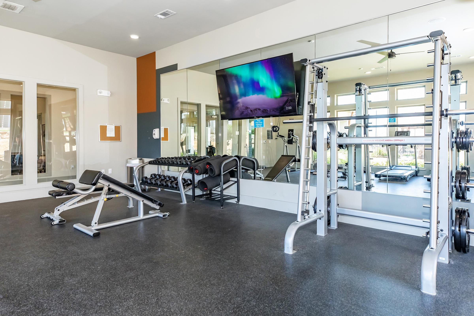
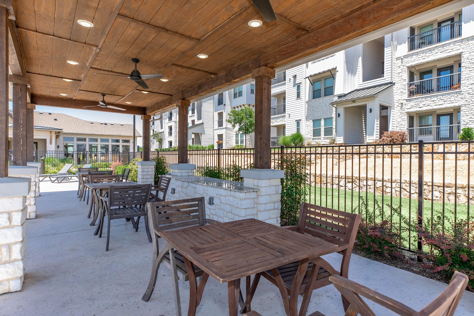
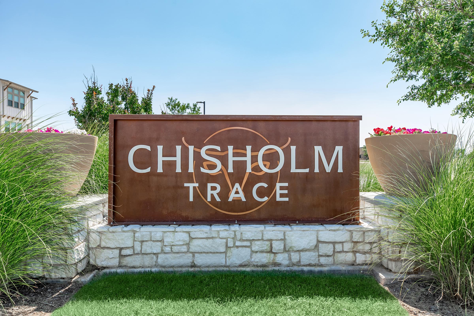
A1











A2 Model











A2
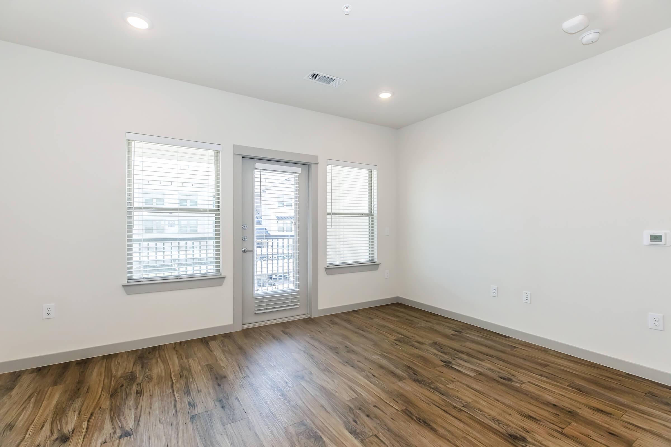
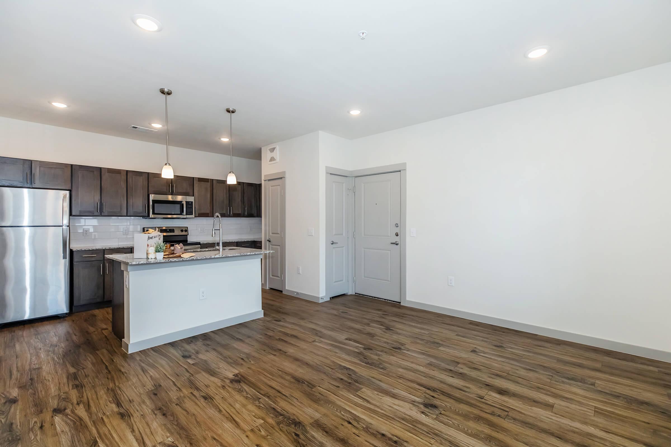
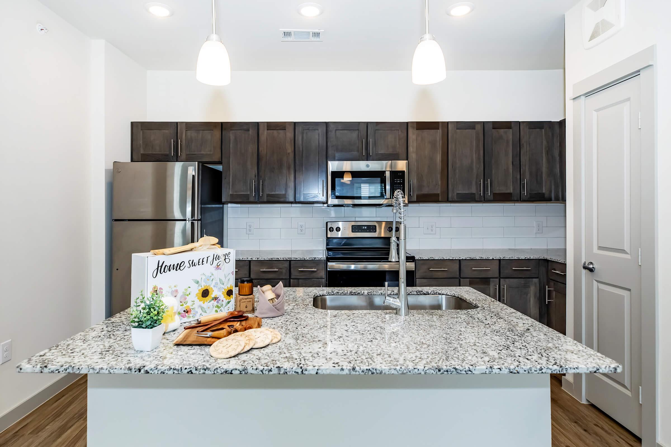
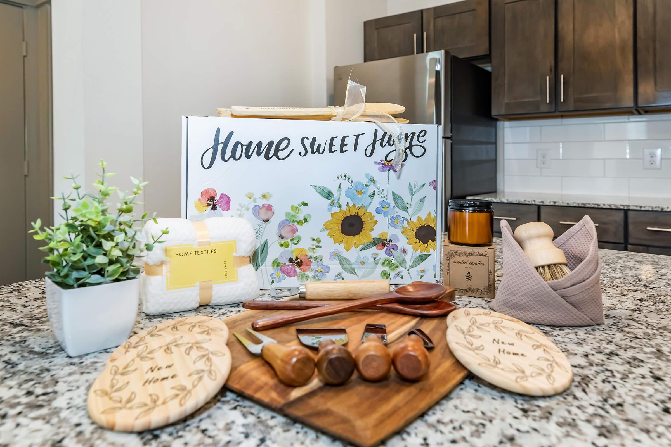
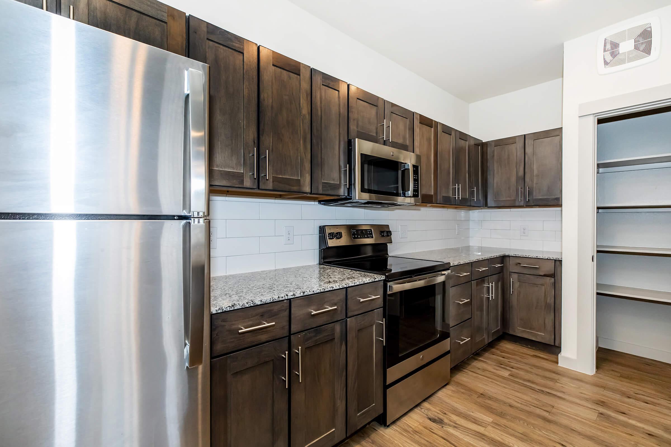
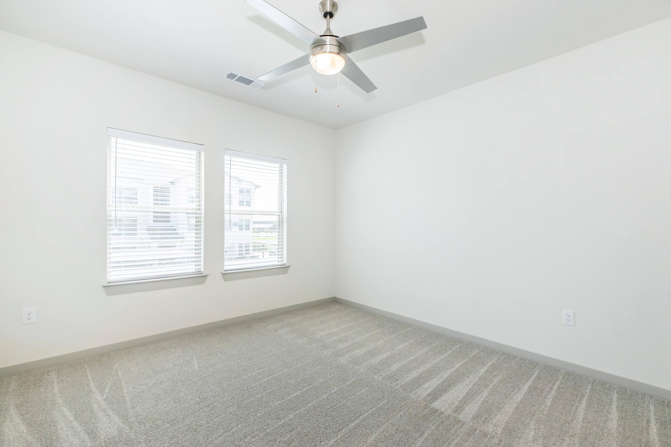
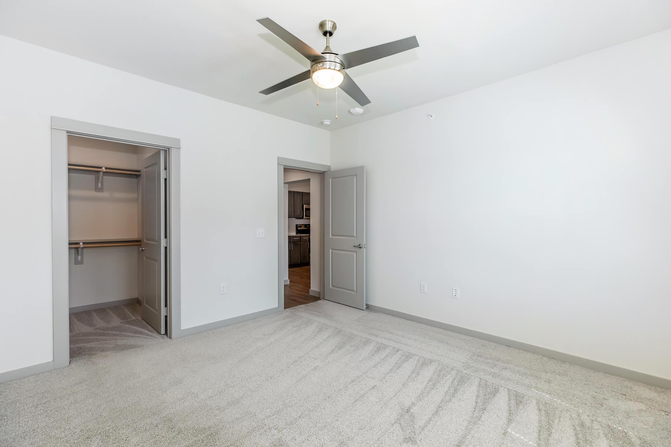
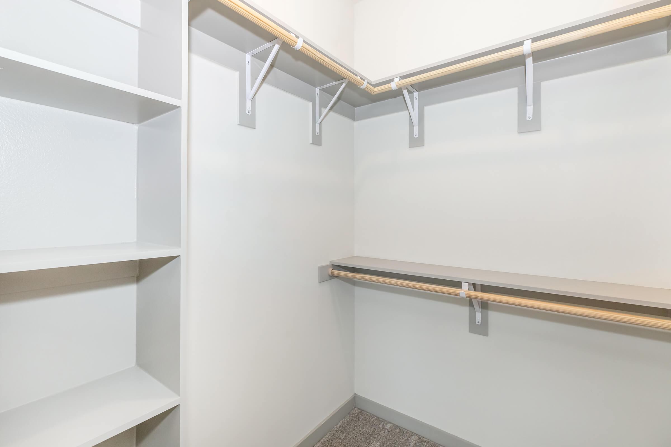
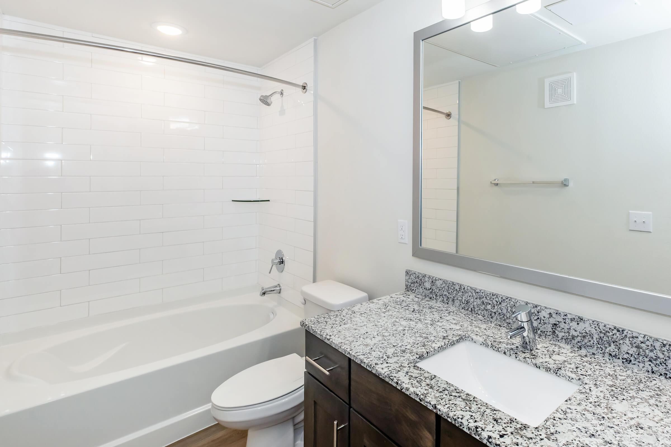
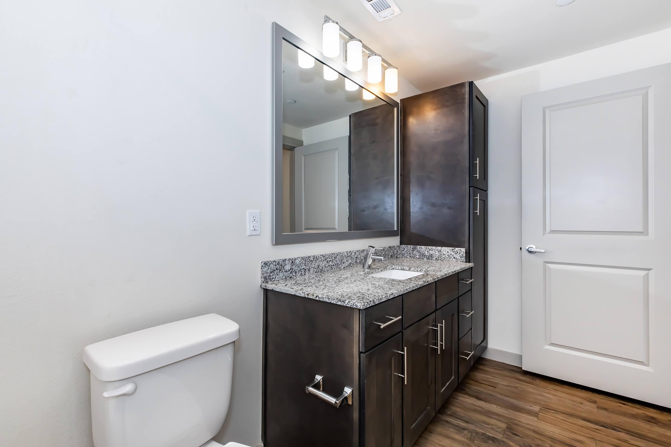
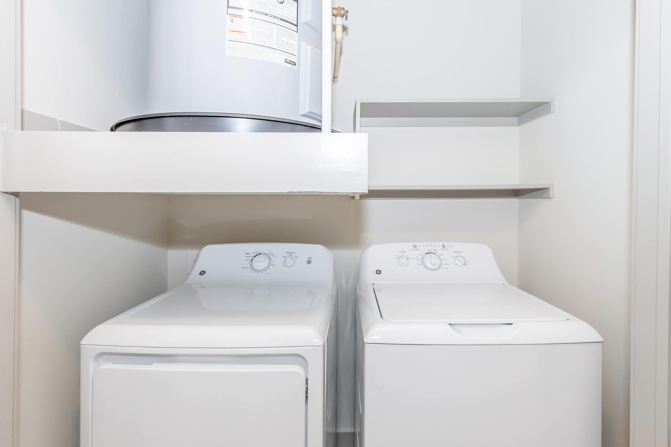
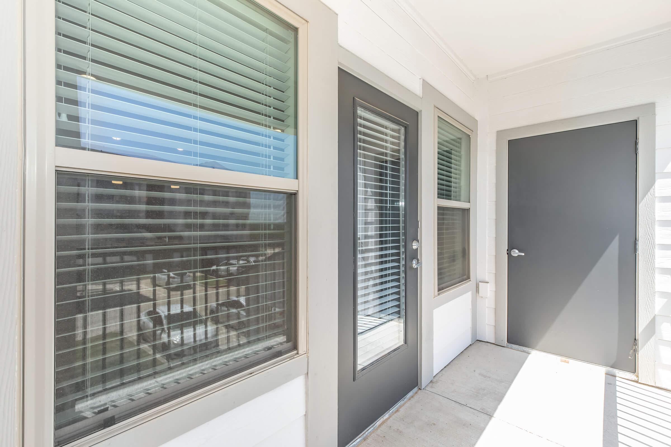
B2














Neighborhood
Points of Interest
Chisholm Trace
Located 2051 Mayfield Pkwy Cleburne, TX 76033 The Points of Interest map widget below is navigated using the arrow keysBank
Cinema
Coffee Shop
Elementary School
Entertainment
Fitness Center
Golf Course
Grocery Store
High School
Hospital
Library
Mass Transit
Middle School
Museum
Park
Post Office
Preschool
Restaurant
Salons
Shopping
University
Contact Us
Come in
and say hi
2051 Mayfield Pkwy
Cleburne,
TX
76033
Phone Number:
682-452-6218
TTY: 711
Office Hours
Monday through Friday: 8:00 AM to 5:30 PM. Saturday and Sunday: Closed.